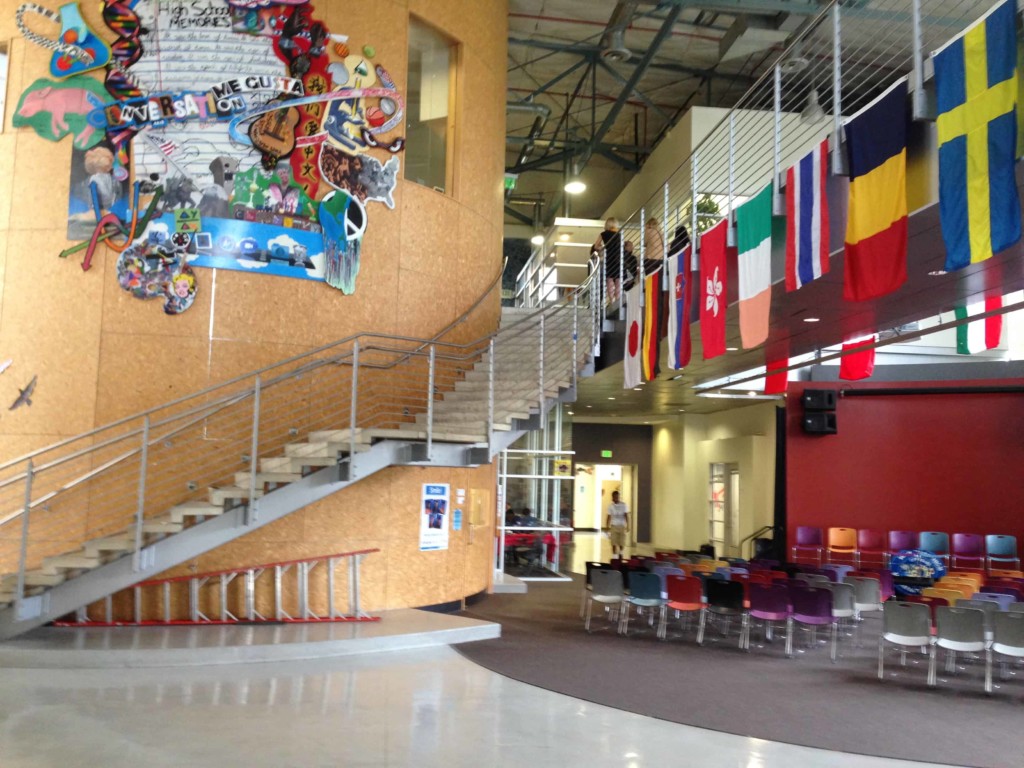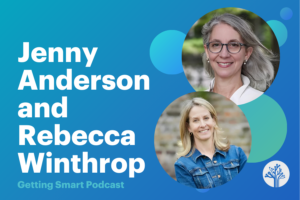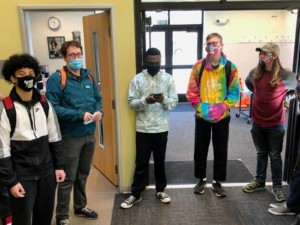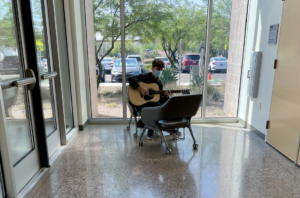Blended Learning Demands Big Open Spaces

My neighborhood high school is a 50-year-old spider web of additions crammed on to a downtown lot it shares with the district kitchen and stadium. It has little street appeal, no connection with the natural world, and is an energy hog. Like many high schools, the primary architectural features include rows of classrooms off narrow hallways, a cafeteria, and a main office.
More than 1500 very diverse young people (two thirds living in/near poverty) navigate the complex campus with 72 entrances that allow for easy escape and invite unwelcomed guests. After several years of planning, the district is beginning a phased reconstruction of the facility with plans to make the new building work for the next two generations.
Scoping. Thinking about the scoping challenge—specifically, how many students will be on that campus every day—I start with two assumptions. First, more than 80% of parents will remain interested in the custodial aspect of schooling. Despite the shift from school as a place to learning as a service, most parents will value a safe and supportive place to send junior most days. The second big assumption is that, in Friday Night Lights tradition, the school won’t give up its big school 5A athletic status.
Some small schools of choice and a new school built as 4 academies have left community and district leaders unconvinced of an alternative landscape. So rather than trying to force change through architecture, it is probably best to build in flexibility and allow academic programs to evolve over time.
There is an opportunity for some school-centric redevelopment but even with a local makeover safety and supervision will be priorities on this site.
We can make some intelligent guesses about the student experience in the future. This school will use digital instructional materials and will begin to incorporate more online learning.
More significant than the shift from print to digital will be the shift from cohort matriculation to individual progress. Personalized digital learning will increasingly enable competency-based progress—advancement based on demonstrated mastery.
The biggest change in student experience will be more individual time on a screen. The second most likely change in student experience is more time spent in small groups—a mixture of small group instruction and project teams. The third change will be more time in large groups for presentations and meetings. As a result, the big architectural implication of competency-based education is the need for more big flexible space and less need for the basic building block of educational architecture—the 900 square foot classroom.
The only downside to floor plans with a lot more open space will be for schools that continue to use a classroom-based cohort model because they value peer-to-peer learning (or value traditional methods). A principal that takes delivery of an open model building in 2018 but wants to run a traditional 7 period day with a traditional master schedule would want to add back a lot of classroom space.
More online learning could mean more efficient use of space (i.e., a little less square footage per student) and some time shifting across a long day. It’s worth planning on year round use, links to community services, and portions of the building that can be used by community organizations.
In addition to more open and flexible space, a new facility is an opportunity to create an inviting and energy efficient space with a variety of healthy living options for food, fitness and fun.
We don’t know how all the variation of blended learning will play out, but it’s likely that a big downtown facility will host a variety of academic programs simultaneously. In summary, following are 10 space recommendations:
- Lots of presentation spaces, some big, some small
- Quiet individual working spaces
- Places for teams to work and build stuff
- Inviting, natural light, connection to landscape
- Variety of fitness options for everyone
- Community connections/services
- Lots of broadband, lots of electrical outlets
- Energy efficient, sustainable
- Managed access and the ability to go from big facility to small facility
- Make everything flexible/convertible
(This is an update to a 2011 post)







Chris Bell
Great post, Tom. I am also of the belief this is not just a school/district issue, but rather one of community. I would like to see schools form better community and business/non-profit partnerships and design facilities that accomodate usage by the local community on the off hours.
I also think that if we shift towards a competency-based model of learning, then the traditional bell schedule of Monday-Friday becomes less important. Students will work when it works best for them just like it has been with online learning. You're right that our society is not yet ready to give up the role of school as babysitter, but things are beginning to crack from what I see.
Replies
Tom Vander Ark
Thanks Chris. I didn't stress this enough, but I love the idea of school as community center/resource and think CBOs can add a lot to the life of a school with 6am-10pm programming.
For some students school can be a drop-by resource center. There should be academic support available 6am-10pm.
The Boys & Girls Club teen center in Federal Way, EX3 (http://www.ex3live.com/) is great architectural model for a small blended secondary school.
Replies
Tom Vander Ark
There's a group in our town trying to build a separate performing arts center. I'd also like to see the performing arts center on the campus of the high school. Same with the local public library. Double the number of fields/courts and fitness facilities and make part of it a community rec center.
Michael Lonze
We have begun the process of redesigning our structure to meet learners where they are by personalizing student learning. We are looking to use a number of different models: hybrid learning (currently implemented), standardized based learning, and variety of assessments for students to choose from. Changing our structure to ensure student based learning is too important to wait. If you would like more information please follow our process on the website listed above or feel free to email me at [email protected] I am so excited to see where this process takes us.